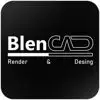
Industrial design for open space living room , dinning and kitchen total space 70square meters floor plan, furniture layout is ready
€30-250 EUR
Terminado
Publicado hace alrededor de 1 mes
€30-250 EUR
Pagado a la entrega
More details:
What are your main objectives for the industrial design of your open space living room, dining area, and kitchen? Creating a cohesive and harmonious design, Incorporating functional and practical elements
What is your preferred color scheme for the open space living room, dining area, and kitchen? Concrete colors
What specific elements or features would you like to incorporate into the industrial design of your open space living room, dining area, and kitchen? Exposed brick or concrete walls, Industrial lighting fixtures, All details will be provided
ID del proyecto: 37916552
Información sobre el proyecto
50 propuestas
Proyecto remoto
Activo hace 1 mes
¿Buscas ganar dinero?
Beneficios de presentar ofertas en Freelancer
Fija tu plazo y presupuesto
Cobra por tu trabajo
Describe tu propuesta
Es gratis registrarse y presentar ofertas en los trabajos
50 freelancers están ofertando un promedio de €141 EUR por este trabajo

6,6
6,6

6,8
6,8

6,7
6,7

6,2
6,2

6,3
6,3

5,8
5,8

6,6
6,6

5,5
5,5

6,1
6,1

6,4
6,4

5,1
5,1

4,7
4,7

4,7
4,7

4,1
4,1

4,0
4,0

4,0
4,0

3,7
3,7

3,6
3,6

3,4
3,4

3,0
3,0
Sobre este cliente

Düsseldorf, Germany
2
Forma de pago verificada
Miembro desde mar 14, 2024
Verificación del cliente
Otros trabajos de este cliente
€250-750 EUR
Trabajos similares
₹100-400 INR / hour
₹1500-12500 INR
$10-30 AUD
min $50 USD / hour
$60 AUD
$1000 USD
$15-25 CAD / hour
£3000-5000 GBP
$2-8 USD / hour
£10-20 GBP
$250-750 USD
₹600-1500 INR
₹600-1000 INR
$200 USD
$250-750 USD
$3000-5000 USD
$30-250 USD
$2-8 USD / hour
$250-750 AUD
£20-250 GBP
¡Gracias! Te hemos enviado un enlace para reclamar tu crédito gratuito.
Algo salió mal al enviar tu correo electrónico. Por favor, intenta de nuevo.
Cargando visualización previa
Permiso concedido para Geolocalización.
Tu sesión de acceso ha expirado y has sido desconectado. Por favor, inica sesión nuevamente.












