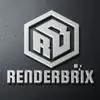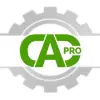
Draw me an elevation of a horse arena/menage
$30-250 AUD
Terminado
Publicado hace más de 3 años
$30-250 AUD
Pagado a la entrega
I am submitting a planning permit to council for a 30 x 60m outdoor horse arena to be built in our front paddock. A submission requirement is that I provide a scaled and fully dimensioned elevation plan set in a cross section of the approximate landscape. Included in the plan needs to be the following:
1. Black painted post and rail fence around the outside - set at 90 degrees (example 1 attached), incorporating:
a. A single sleeper kick board around the bottom perimeter of the arena (with the exception of the gate areas, which will be left clear). The sleeper will be 200mm high x 50mm thick
b. Upright posts are 120mm diameter and set at a spacing of 2400mm. They are 1250mm high.
c. Top rail is flat and to align with the top of the post at 1250mm high. The rails are 150mm x 4mm.
d. Centre rail is the same dimensions as top rail and set at 600mm down from the top of the post.
e. Kick board and rails to be set arena side of post (internal to arena)
2. 3600mm timber boom style gates will be set at the centre of both short ends of the arena (example 2 attached)
3. Crushed rock base layer needs to be shown extending out of the arena by 1000mm and showing a depth of 100mm (example 3 attached – shows rock extension + cut)
4. Sand surface laying on arena showing a depth of 55mm
5. Beyond the crush rock border ground rises/ falls away and needs to show a battered edge covered in grass (see example 3 + example 4 hand drawn attached). Northern Elevation (looking from north)
a. Upper elevation of 1500mm over 4000mm
b. Lower degrade of 1500mm over 2000mm (example 4 hand drawn example attached)
ID del proyecto: 27552702
Información sobre el proyecto
13 propuestas
Proyecto remoto
Activo hace 4 años
¿Buscas ganar dinero?
Beneficios de presentar ofertas en Freelancer
Fija tu plazo y presupuesto
Cobra por tu trabajo
Describe tu propuesta
Es gratis registrarse y presentar ofertas en los trabajos
13 freelancers están ofertando un promedio de $178 AUD por este trabajo

9,2
9,2

8,0
8,0

7,5
7,5

0,0
0,0

0,0
0,0
Sobre este cliente

St Andrews, Australia
1
Forma de pago verificada
Miembro desde sept 22, 2020
Verificación del cliente
Trabajos similares
₹1500-12500 INR
$100 USD
₹750-1250 INR / hour
£10-20 GBP
$250-750 USD
₹600-1500 INR
$250-750 USD
£3000-5000 GBP
₹1500-12500 INR
$10-30 USD
€8-30 EUR
$500-3200 USD
₹600-1500 INR
€18-36 EUR / hour
₹1500-12500 INR
₹1250-2500 INR / hour
$250-750 AUD
$10-30 USD
₹1500-12500 INR
$1500-3000 USD
¡Gracias! Te hemos enviado un enlace para reclamar tu crédito gratuito.
Algo salió mal al enviar tu correo electrónico. Por favor, intenta de nuevo.
Cargando visualización previa
Permiso concedido para Geolocalización.
Tu sesión de acceso ha expirado y has sido desconectado. Por favor, inica sesión nuevamente.



