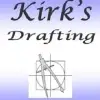
Make a site plan
$30-250 USD
Terminado
Publicado hace alrededor de 5 años
$30-250 USD
Pagado a la entrega
$175
Create lot map with tax lot line, and directional descriptions (e.g. N67 deg 39'11" E)
Ensure angles are correct
Lay topo map on top
All to scale
Set to scale at 24" wide 36" long Arch D
Clearly show existing, and proposed. (Proposed is removing slightly less than 1 lot) Clearly show what is existing, and what is proposed
There are various descriptions of existing sq footage, so calculating new square footage should be reasonably straightforward
The end result will look very similar to "site plan existing proposed Skyline Contra Costa County"
ID del proyecto: 18833243
Información sobre el proyecto
18 propuestas
Proyecto remoto
Activo hace 5 años
¿Buscas ganar dinero?
Beneficios de presentar ofertas en Freelancer
Fija tu plazo y presupuesto
Cobra por tu trabajo
Describe tu propuesta
Es gratis registrarse y presentar ofertas en los trabajos
18 freelancers están ofertando un promedio de $179 USD por este trabajo

6,4
6,4

6,8
6,8

6,9
6,9

5,9
5,9

5,1
5,1

5,2
5,2

4,5
4,5

4,6
4,6

3,7
3,7

3,9
3,9

3,2
3,2

3,1
3,1

1,0
1,0

0,0
0,0
Sobre este cliente

Cortlandt Manor, United States
32
Forma de pago verificada
Miembro desde ene 24, 2017
Verificación del cliente
Otros trabajos de este cliente
$250-750 USD
$250-750 USD
$30-250 USD
$250-750 USD
$30-250 USD
Trabajos similares
$750-1500 CAD
$250-750 AUD
$30-250 USD
$30-250 USD
$15-25 USD / hour
₹37500-75000 INR
$25-50 USD / hour
$250-1000 USD
$10-30 AUD
$25-50 USD / hour
$10-30 CAD
$30-250 USD
$750-1500 USD
$1500-3000 USD
$250-750 USD
$250-750 CAD
$250-750 USD
£20-250 GBP
£250-750 GBP
$250-750 USD
¡Gracias! Te hemos enviado un enlace para reclamar tu crédito gratuito.
Algo salió mal al enviar tu correo electrónico. Por favor, intenta de nuevo.
Cargando visualización previa
Permiso concedido para Geolocalización.
Tu sesión de acceso ha expirado y has sido desconectado. Por favor, inica sesión nuevamente.











