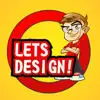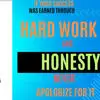
Revit 2023 Conversion: Infrastructure Layouts
$30-250 USD
Terminado
Publicado hace 4 meses
$30-250 USD
Pagado a la entrega
I am seeking assistance for a project in Revit, which involves the conversion of existing paper-based drawings into a comprehensive 3D Revit model. This task encompasses detailed layouts of sanitary, ventilation, and heating systems.
Your primary responsibility will be to digitize and accurately import these paper drawings into Revit. Key aspects of this project include:
Precise transformation of paper-based layouts (sanitary, ventilation, heating) into the digital Revit format.
Merging existing Revit structural and architectural files to form a unified 3D model.
Ensuring the integrity and scale of original designs are maintained in the digitization process.
Collaborating to resolve discrepancies and align all elements correctly within the model.
We require someone with:
Proficiency in Revit, particularly in architectural and structural functionalities.
Experience in converting paper drawings to digital 3D models.
Strong attention to detail and accuracy.
Efficiency in meeting project deadlines.
This project demands a skilled approach to reflect the original designs accurately in the final 3D Revit file. Your expertise in Revit and experience in similar tasks will be crucial.
Please respond at your earliest convenience to discuss this project further.
ID del proyecto: 37676117
Información sobre el proyecto
36 propuestas
Proyecto remoto
Activo hace 4 meses
¿Buscas ganar dinero?
Beneficios de presentar ofertas en Freelancer
Fija tu plazo y presupuesto
Cobra por tu trabajo
Describe tu propuesta
Es gratis registrarse y presentar ofertas en los trabajos
36 freelancers están ofertando un promedio de $174 USD por este trabajo

6,8
6,8

6,7
6,7

6,7
6,7

6,2
6,2

5,8
5,8

5,5
5,5

5,1
5,1

6,1
6,1

4,5
4,5

4,2
4,2

4,5
4,5

4,4
4,4

3,9
3,9

3,6
3,6

3,8
3,8

3,2
3,2

0,6
0,6

0,0
0,0

0,0
0,0

0,0
0,0
Sobre este cliente

Hvam, Norway
3
Forma de pago verificada
Miembro desde nov 8, 2023
Verificación del cliente
Otros trabajos de este cliente
$10-30 USD
$10-30 USD
$10-30 USD
€30-250 EUR
Trabajos similares
$100 USD
$10-30 USD
₹12500-37500 INR
€105-106 EUR
$1500-3000 USD
$30-250 AUD
€12-18 EUR / hour
$250-750 USD
$100 USD
€100 EUR
$10-30 USD
$10-30 USD
$250-750 USD
$10-30 USD
$30-250 USD
$8-15 USD / hour
₹600-1500 INR
$8-15 USD / hour
$15-25 USD / hour
₹1500-12500 INR
¡Gracias! Te hemos enviado un enlace para reclamar tu crédito gratuito.
Algo salió mal al enviar tu correo electrónico. Por favor, intenta de nuevo.
Cargando visualización previa
Permiso concedido para Geolocalización.
Tu sesión de acceso ha expirado y has sido desconectado. Por favor, inica sesión nuevamente.







