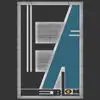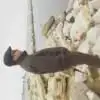
Oleson Village Plat map in Autocad 2013
$30-250 USD
En curso
Publicado hace más de 9 años
$30-250 USD
Pagado a la entrega
For this project, you’ll prepare an AutoCAD drawing representing a plat map of a new subdivision called Oleson Village.
A plat map is a drawing that shows such actual and planned features as streets and building lots. Your plat map will also show the location of trees, both those that will be saved (52) as well as those to be removed (13).
Data for the drawing will come from survey information that will be given to you as part of your project instructions. Using different layers with assigned colors and linetypes will be an important part of this drafting project. Also part of your project is some practice in annotating a drawing with text.
I think that since this has already been done in other versions of Autocad, it should be as easy as opening it in 2013 and doing a "save as". I don't know Autocad, but we do this with different verisions in Unigraphics (UGNX) (we just upgraded from NX6 to NX8 over the holidays and everything still opens without problems) and Catia v5.
Thanks.
ID del proyecto: 6918038
Información sobre el proyecto
32 propuestas
Proyecto remoto
Activo hace 9 años
¿Buscas ganar dinero?
Beneficios de presentar ofertas en Freelancer
Fija tu plazo y presupuesto
Cobra por tu trabajo
Describe tu propuesta
Es gratis registrarse y presentar ofertas en los trabajos
32 freelancers están ofertando un promedio de $178 USD por este trabajo

8,5
8,5

7,6
7,6

7,3
7,3

6,8
6,8

6,3
6,3

5,4
5,4

5,4
5,4

3,3
3,3

1,0
1,0

0,0
0,0

0,0
0,0

0,0
0,0

0,0
0,0

0,0
0,0

0,0
0,0

0,0
0,0

0,0
0,0

0,0
0,0

0,0
0,0

0,0
0,0
Sobre este cliente

Massillon, United States
0
Miembro desde dic 30, 2014
Verificación del cliente
Trabajos similares
$25-50 NZD
₹1500-12500 INR
₹75000-150000 INR
₹1500-12500 INR
$25-50 USD / hour
$750-1500 USD
min $50 USD / hour
$1500-3000 USD
€12-18 EUR / hour
₹600-1500 INR
$750-1500 USD
$1500-3000 USD
$30-250 USD
$1500-3000 AUD
€100 EUR
$250-750 USD
$10-30 USD
$10-30 USD
$3500-7000 USD
€350 EUR
¡Gracias! Te hemos enviado un enlace para reclamar tu crédito gratuito.
Algo salió mal al enviar tu correo electrónico. Por favor, intenta de nuevo.
Cargando visualización previa
Permiso concedido para Geolocalización.
Tu sesión de acceso ha expirado y has sido desconectado. Por favor, inica sesión nuevamente.

















