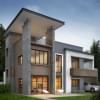
Do design concept for a house
$30-250 USD
Pagado a la entrega
House is for a retired couple living on a ranch with additional rooms for adult visitors or older adult relatives who potentially could move in. House should be dog friendly and suitable for seniors with perhaps fragile health.
The house is located on a westward slope. We would like to orient the house to a SW angle to maximize sunlight in the winter.
Ideally house main floor should be:
*1800 square feet or less
*Design fit with a farmhouse or Texas Hill design features
*attached garage - may be attached through a separate hallway. Garage should not be integral to the house design.
*Garage (south side) should have 6 bays - one bay should be a lean to sized for a tractor, ATV, full size pickup, and three cars.
*wide covered porches highly desired
*over-sized laundry room combined with a hobby room
*10 foot high ceilings - no to cathedral extra high ceilings
*simple architecture lines and roof lines
*common areas emphasize view to the west
*master bedroom on main floor
*Master bathroom roll in shower, toilet enclosed, separate his and her sinks and sinks counters physically separated, no tub
*Entry way (West side) should contain a closet and have close access to guest bath room (toilet and sink), entry way should have room for a bench for shoe removal
*Small Parlor or Sitting room concept near front entrance.
*Open area sized to contain kitchen, dinning area, and TV area.
*TV area purpose is to watch TV, not a family room or living room. Our house vision does not have a large family room or living room; the small sitting room will suffice.
*traffic flow is important and the flow to get access to one room should not impede or disturb the activity in another area, example having to go through the kitchen to access the laundry room.
*hallways and door ways should be extra wide - suitable for wheelchairs and perhaps books that could line the hallway walls.
*There needs to be a side entrance (south side) that is the entrance from the field.
*bathroom by side entrance with shower to clean up after field work
*There should be a small room for a study, does not need to have a view or be in the main part of the house (living room, dinning area), preferably should be near field bathroom.
*There should be a utility closet for hot water.
* planning the heat to be by pellet stoves, so there should be a storage area for pellets.
*Staircase should be extra wide to accommodate a chairlift I prefer a staircase that has a rest area and then a turn rather than just a straight shoot.
*The downstairs should be a walkout and should have an additional two bedrooms, a bathroom that has two separate toilets, but a shared roll-in shower.
*The downstairs should have a small common area.
*The downstairs should have a storage area.
* the total square footage of livable downstairs space should be 500 to 700 square feet.
Nº del proyecto: #5866687
Sobre el proyecto
20 freelancers están ofertando un promedio de $240 por este trabajo
Hello, I am a new freelancer but I am an experienced architect ( more than 10 years of work experience in architecture design) and 3d visualization expert (more than 13 years of experience in 3dsMAX and Photoshop). Más
I work on graphic computer design, i give service like 3D design,3D games, 3D movies, TV commercial, please check my portfolio
Hi my name is Jens. I work with Lumion 3d, sketchup and several other applications and i am able to create the concept of your house. for better illustration i can offer you an animation of your house too. please Más
Hi, I am a drafter technician; I can design your concept using Autodesk Revit or AutoCad. Check my portfolio for samples. If you have any questions or you would like to see more of my work, please do not hesitate to c Más
Hi, im an architect with 12 years of experience, in general design. Im the chief od the department design of a big company and im used to do this kind of work. If want to see my design work You can see the web site www Más
Hi .Just read the brief and i can definitely help you out. I understand the place gets cold during winter, for I can help you with unique solutions to the problem. I am a detail oriented designer myself and ergonomi Más
The task is clear to me. I can send you portfolio of my works in personal communication. I am ready for work right from this moment. my skype megaron1990










