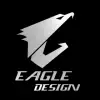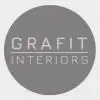
Floor plan, elevation and 3D Model for home renovation
$250-750 USD
Terminado
Publicado hace más de 6 años
$250-750 USD
Pagado a la entrega
I need to add a home office to an existing structure... Excavation and a three retaining walls are required. An underground garage is also required.
Please see word documents for more details.
Required:
1. Floor Plan in Sketchup
2. Front, Rear and Side Elevation
3. Electrical Plan
4. Pluming Plan
5. 3D Model in Sketchup
ID del proyecto: 15399641
Información sobre el proyecto
18 propuestas
Proyecto remoto
Activo hace 7 años
¿Buscas ganar dinero?
Beneficios de presentar ofertas en Freelancer
Fija tu plazo y presupuesto
Cobra por tu trabajo
Describe tu propuesta
Es gratis registrarse y presentar ofertas en los trabajos
18 freelancers están ofertando un promedio de $405 USD por este trabajo

6,1
6,1

6,1
6,1

5,4
5,4

5,5
5,5

5,4
5,4

4,8
4,8

4,5
4,5

5,5
5,5

3,8
3,8

2,5
2,5

0,0
0,0

0,0
0,0

0,0
0,0

0,0
0,0
Sobre este cliente

St Joseph, Trinidad and Tobago
42
Forma de pago verificada
Miembro desde sept 28, 2014
Verificación del cliente
Otros trabajos de este cliente
$10-30 USD
$10-30 USD
$250-750 USD
$10-30 USD
$10-30 USD
Trabajos similares
$100 USD
$30-250 USD
$250-750 USD
₹600-1500 INR
$250-750 USD
£250-750 GBP
$8-15 USD / hour
₹1500-12500 INR
$30-250 USD
$30-250 USD
₹1500-12500 INR
€30-250 EUR
£20-250 GBP
$30-250 USD
$15-25 USD / hour
$15-25 USD / hour
₹600-1500 INR
$20-30 SGD / hour
$250-750 USD
₹750-1250 INR / hour
¡Gracias! Te hemos enviado un enlace para reclamar tu crédito gratuito.
Algo salió mal al enviar tu correo electrónico. Por favor, intenta de nuevo.
Cargando visualización previa
Permiso concedido para Geolocalización.
Tu sesión de acceso ha expirado y has sido desconectado. Por favor, inica sesión nuevamente.









