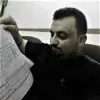
Engineered garage floor
$250-750 USD
En curso
Publicado hace más de 5 años
$250-750 USD
Pagado a la entrega
Looking for structural engineered plans for a floating garage floor. The garage is rectangular with a 22' long by 18'4" wide base, standard 2x4x96", 16"o.c. walls, engineered 10/12 pitch room trusses with a 24' span (to overhang 5' on West side and 8" on East side), with a 16' garage door centered on the North end and a 3' service door centered on the West side. The building will have electricity requiring in-footing ground. The floor should slope toward the garage door. City code requires floating slabs to have a minimum 12" below slab and 6" above slab footing. The building is to be built in zip code 56301, with no detrimental soil or slope issues. The drawing is required because the building has an upstairs room. There is no plumbing in the building.
ID del proyecto: 18049368
Información sobre el proyecto
7 propuestas
Proyecto remoto
Activo hace 6 años
¿Buscas ganar dinero?
Beneficios de presentar ofertas en Freelancer
Fija tu plazo y presupuesto
Cobra por tu trabajo
Describe tu propuesta
Es gratis registrarse y presentar ofertas en los trabajos
7 freelancers están ofertando un promedio de $477 USD por este trabajo

6,4
6,4

5,9
5,9

5,3
5,3

4,6
4,6

3,7
3,7

0,0
0,0
Sobre este cliente

United States
0
Forma de pago verificada
Miembro desde oct 28, 2018
Verificación del cliente
Otros trabajos de este cliente
$10-30 USD
Trabajos similares
₹1500-12500 INR
$40-60 AUD
$250-750 USD
$250-750 USD
€20 EUR
$1150 USD
$15-25 USD / hour
$15-25 USD / hour
$250-750 CAD
₹600-1500 INR
$750-1500 USD
$30-250 USD
$250-750 AUD
₹600-1500 INR
$5000-10000 USD
$750-1500 CAD
$250-750 USD
₹600-1500 INR
$30 USD
$30-250 AUD
¡Gracias! Te hemos enviado un enlace para reclamar tu crédito gratuito.
Algo salió mal al enviar tu correo electrónico. Por favor, intenta de nuevo.
Cargando visualización previa
Permiso concedido para Geolocalización.
Tu sesión de acceso ha expirado y has sido desconectado. Por favor, inica sesión nuevamente.






