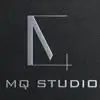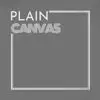
AutoCad 2D House Plans
$30-120 USD
Cerrado
Publicado hace más de 9 años
$30-120 USD
Pagado a la entrega
AutoCad 2D. Required DWG file (for AutoCad 2011) Two Floor Plans, Three Elevations, One Sectional View and One Roof Plan all showing the Existing views for a semidetached house. There may be additional work required to show the proposed views once they are known, but this can be negotiated separately at a later date.
This job involves:
Taking existing AutoCad DWG file (but only One Existing Elevation, Two Existing Floor Plans) checking the DWG file to another PDF file with hand written dimensions overlaid on the Elevation and Floor Plans, this is to ensure compliance with the DWG file. The original DWG file prepared was a draft, but I know there are some errors that need correcting. The work is in relation to a semidetached house over three floors, but only two floor plans are required. There is some building work going on involving some external steps on the building, but some assumptions will be required to be made from photos. However help / direction can be given if required. The job will also involve looking at photos to reconcile the views, pick out architectural features, position of drain pipes, to get the look and feel of windows etcetera.
This is one job, but generally I am looking for help with other on-going AutoCad Architectural Projects. Mostly the details for jobs come from sketches, 2d drawings, photos, pdf’s and written notes.
Ideal Candidate would:
• Be able to interpret sketches and specifications to create a complete design and where applicable be able to make sensible assumptions.
• Be proficient with AutoCAD.
• Be organized with layers and dimensions.
• Plan jobs giving sensible deadlines to ensure jobs are done within scheduled time.
• Recognise the importance for detail.
• Check work before submitting to ensure work done reconciles with other work done where applicable.
• Communicate online on the status, progress and issues or they require help.
• Be able to match and maintain graphic style and drafting standards.
• Be able to recommend improvements where they see fit.
• Be able to communicate in good English.
If the candidate was also able to produce 3d and is proficient in rendering drawings this would be an advantage, but not necessary and not required for this specific job.
One sample of existing elevation view in PDF format (also availble in DWG) is attached below.
ID del proyecto: 7037988
Información sobre el proyecto
39 propuestas
Proyecto remoto
Activo hace 9 años
¿Buscas ganar dinero?
Beneficios de presentar ofertas en Freelancer
Fija tu plazo y presupuesto
Cobra por tu trabajo
Describe tu propuesta
Es gratis registrarse y presentar ofertas en los trabajos
39 freelancers están ofertando un promedio de $89 USD por este trabajo

6,8
6,8

5,4
5,4

5,0
5,0

4,7
4,7

4,4
4,4

4,3
4,3

3,5
3,5

2,8
2,8

2,9
2,9

2,4
2,4

2,1
2,1

1,4
1,4

0,0
0,0

0,0
0,0

0,0
0,0

0,0
0,0

0,0
0,0

0,0
0,0

0,0
0,0

0,0
0,0
Sobre este cliente

India
0
Miembro desde ene 27, 2015
Verificación del cliente
Trabajos similares
₹1500-12500 INR
$10-30 USD
£250-750 GBP
₹12500-37500 INR
$10-50 CAD
£250-750 GBP
$30-250 USD
$90-100 USD
£100 GBP
$250-750 USD
$3000-5000 USD
$30-250 USD
$15-25 USD / hour
₹1500-12500 INR
min £36 GBP / hour
$250-750 USD
$10-30 USD
$250-750 USD
$30-250 USD
$250-750 USD
¡Gracias! Te hemos enviado un enlace para reclamar tu crédito gratuito.
Algo salió mal al enviar tu correo electrónico. Por favor, intenta de nuevo.
Cargando visualización previa
Permiso concedido para Geolocalización.
Tu sesión de acceso ha expirado y has sido desconectado. Por favor, inica sesión nuevamente.













