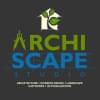
Oleson Village Plat map in Autocad 2013
$30-250 USD
Pagado a la entrega
For this project, you’ll prepare an AutoCAD drawing representing a plat map of a new subdivision called Oleson Village.
A plat map is a drawing that shows such actual and planned features as streets and building lots. Your plat map will also show the location of trees, both those that will be saved (52) as well as those to be removed (13).
Data for the drawing will come from survey information that will be given to you as part of your project instructions. Using different layers with assigned colors and linetypes will be an important part of this drafting project. Also part of your project is some practice in annotating a drawing with text.
I think that since this has already been done in other versions of Autocad, it should be as easy as opening it in 2013 and doing a "save as". I don't know Autocad, but we do this with different verisions in Unigraphics (UGNX) (we just upgraded from NX6 to NX8 over the holidays and everything still opens without problems) and Catia v5.
Thanks.
Nº del proyecto: #6820100
Sobre el proyecto
28 freelancers están ofertando un promedio de $174 por este trabajo
I guaranty you 100% marks for this project because I have done this project several times & most of the USA students hire me. Please contact me because ASAP no one will able to provide you drawings with 100% marks...
Im an Architect with a comprehensive experience on Architecture, Landscape and Interior Design. And having an excellent drafting skills, I believe that I would be perfect for this project. Kindly check my portfolio Más
Green Des Lab : Green Des Lab provides consulting and educational services in the field of Building Architecture and Green building constructions. Myself Alagusundar.R , COO , Holds Bachelor in civil engineering & Más
Dear Sir/ Mam Please check my portfolio! Here are the projects I've done. If you like please give me an opportunity to provide an excellent work for you. I will make sure you are happy. Regards, Thanhtrung.
I have been using Autocad since its 2004 version until now- Autocad 2013 version. I also finished my Bachelor's degree in Architecture so I have a good command in Architectural as well as Engineering works. Hope to Más
I am fully confident for this project. I have don site maps before. Also I ensure you about linetypes and layers management that they will be perfect as a professional CAD drafter do and as per your requirement. If you Más
hi im an architect and a 3d visualizer, been working in the field of 3d visualization and architecture about 2 years now professionally give me a chance and you will be pleased by my work
To work with a dynamic organization of repute and strive for the development of self and the organization as well. Professional Summary : Having 9+ years of experience in AutoCAD and GIS Applications Extensiv Más
"EMPLOYMENT HISTORY" "Design Manager/Civil Engineer GS 12/13 Equivalent - April 2014 – Present APPS Support Contractor; Department of Defense / NAVFAC SW "Clearance: Department of Defense, Confidential Clearance Apr Más
I am new in freelancer but I have big experience and I can start immediately. You can see in my portfolio part of my previous work.
I will complete the project soon and well within delivery date . the project will look better with others drawing



















