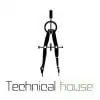
Architectural Concept of front elevation and floor plan
$30-250 USD
Terminado
Publicado hace más de 10 años
$30-250 USD
Pagado a la entrega
Attached are the old existing plans. Sorry about the quality. This is all we have to go off at present.
A single level home requiring internal stairs to go down to a new level that will be created under the existing house.
Currently the house is just one level as per plans. So it will need internal stairs. The "extension downstairs" will all be new. So under the house will be dug out to create more rooms, bathroom etc. But also be able to be self contained for someone in the family to live and yet look and feel as part of the overall house.
The entrance can be reconfigured as it does not work for them, nor does it get used much as an entrance. The "step in" that is between the lounge and entrance (front/road side) was the original entrance that now has a little deck. This area is never used. Maybe it can go back to the original entrance?
The design is pretty open. Change the front and create a wow factor for the Client. The owner has an idea of what he wants, but is not telling anyone the specifics. He wants everyone to present an idea and to choose from there.
Ignore any notes on the existing PDF floor plan.
We are not after anything fancy just a hand drawn sketch of the front elevation and floor plan to give the client a vague/general idea. Selling an idea to the owner.
We are just looking to just present a basic drawing(s) to convey the ideas in pencil/pen or whatever medium you want to work in.
See plans (18 Norana Ave [login to view URL]) where we have marked the area for the lower dwelling will go under the existing house.
[login to view URL] (shows front/road elevations)
We are only looking to pay a maximum of $80 - $120.
Thank you
ID del proyecto: 5091025
Información sobre el proyecto
22 propuestas
Proyecto remoto
Activo hace 11 años
¿Buscas ganar dinero?
Beneficios de presentar ofertas en Freelancer
Fija tu plazo y presupuesto
Cobra por tu trabajo
Describe tu propuesta
Es gratis registrarse y presentar ofertas en los trabajos
22 freelancers están ofertando un promedio de $133 USD por este trabajo

6,8
6,8

6,4
6,4

6,2
6,2

5,1
5,1

2,6
2,6

1,9
1,9

0,8
0,8

0,0
0,0

0,0
0,0

0,0
0,0

0,0
0,0

0,0
0,0
Sobre este cliente

Auckland, New Zealand
21
Miembro desde sept 20, 2012
Verificación del cliente
Otros trabajos de este cliente
$30-250 USD
$30-250 USD
$30-250 USD
$30-250 USD
$250-750 USD
Trabajos similares
£18-36 GBP / hour
$1500-3000 USD
$250-500 USD
$750-1500 USD
$15-25 USD / hour
$15-25 USD / hour
$10-120 CAD
£250-750 GBP
₹12500-37500 INR
$30-250 USD
$15 USD
£20-250 GBP
$250-750 CAD
£50 GBP
$15 USD
$200 USD
₹37500-75000 INR
$750-1500 AUD
₹1500-12500 INR
₹600-1500 INR
¡Gracias! Te hemos enviado un enlace para reclamar tu crédito gratuito.
Algo salió mal al enviar tu correo electrónico. Por favor, intenta de nuevo.
Cargando visualización previa
Permiso concedido para Geolocalización.
Tu sesión de acceso ha expirado y has sido desconectado. Por favor, inica sesión nuevamente.











