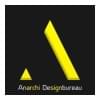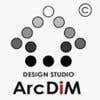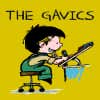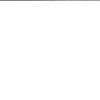
Can you make a basic plan from these floor plans
$30-250 USD
Pagado a la entrega
I am building a house and want to see it in real
Nº del proyecto: #8993675
Sobre el proyecto
Adjudicado a:
9 freelancers están ofertando un promedio de $138 por este trabajo
Hello! I Interested in your offer . I have more than 7 years of experience in sketchup, visualization of interiors and exteriors. Best Regards, Andrew
Dear Sir/ Mam Thank you for posting the project. I have done many kinds of work like this. Please check my portfolio! If you like please give me an opportunity to provide an excellent work for you.I will give you Más
Hi, my name is Gerardo i can help you with your project. I can model your idea in 3d. I hope can i help you. Best Regards!!!
Two years of working in Industry developing 3d/2D layouts, simple or hard projects, Sketchup/Autocad/SolidEdge/Inventor. Fast and qualified work








