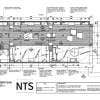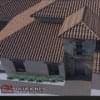
Architectural detail design - modular housing - repost
$15-25 USD / hora
We are manufacturing a number of modular houses and require a company that is very experienced in developing design details for construction and then drawing these in 2d, incorporating the relevant building standards for the intended location.
We have all the plan layouts, already completed and dimensions,together with 3d images of internals and externals of the designs. What is required is to interpret the 3d images and 2d plans and elevations into detailed construction drawings - ready for manufacture.
Please outline your relevant experience and your capabilities + samples of similar work you have done. This work will be ongoing as we have several designs intended for markets in the UK, UAE and Australia.
Nº del proyecto: #4732259
Sobre el proyecto
14 freelancers están ofertando un promedio de $19 / hora por este trabajo
Hello! I am interested to work on your project. Ready to start working immediately. Best regards!
Hello, i'm an architect working for five years now, with great experience in designing, detailing and construction. I did an internship in a Portuguese architecture office, where i spent 12 months detailing buildings. Más
Hi, please check out pm and my portfolio. I think my experience is good enough to execute your project . I can work from scratch to finish without delay. Thanks.
Dear azmat1978, I can help you to provide requested plans as a licensed architect with 25+ years building design and 20+ years 3d model based 2d building project delivery experiences. Please find building project samp Más
hi! i'm a professional architect and 3d modeler. i can give you the best result and best price. kindly please check your inbox sir.
Hi There, i can assis you with the documentation. Please check out my protfolio. happy to provide further samples if required.
We are a team of Licensed Architects and Interior Designers, we have experience performing hotels and buildings plans. We are ready to work quickly and efficiently.
Hello, i'm an architect with my own small firm, we design, make construction documents and build. I have experience with U.S.A standars, i hope we canwork together.
Architect from Mumbai, India and I am interested in your project. Do have a look at your personal message for further details.
I HAVE KNOWLEGE ABOUT CAD CAM ,STUCTURES RCC STEEL DESIGNS ,3D MODELLING , PROJECT REPORTS . CAN DO INTIME & ACCURACY .












