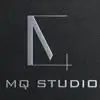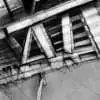
Convert PDF House Plan into editable Autocad DWG File
$30-250 USD
Cerrado
Publicado hace más de 8 años
$30-250 USD
Pagado a la entrega
I have fifteen year old architectural house plans for a 3,400 foot 2 story house in PDF format. I would like the main level and lower level floor plans to be converted to a DWG file.
I require the house plans to be imported into autocad and converted into an editable DWG file.
I will require new DWG file containing the main floor and lower level floor plan from these drawings. I plan to use these new DWG files of the floor plans in the future to make modifications to the floor plans (move walls, move stairs, move kitchen)
Thank you.
ID del proyecto: 9286394
Información sobre el proyecto
168 propuestas
Proyecto remoto
Activo hace 8 años
¿Buscas ganar dinero?
Beneficios de presentar ofertas en Freelancer
Fija tu plazo y presupuesto
Cobra por tu trabajo
Describe tu propuesta
Es gratis registrarse y presentar ofertas en los trabajos
168 freelancers están ofertando un promedio de $130 USD por este trabajo

8,9
8,9

8,1
8,1

8,1
8,1

8,1
8,1

8,0
8,0

8,0
8,0

7,7
7,7

7,6
7,6

7,6
7,6

7,1
7,1

7,3
7,3

6,8
6,8

6,7
6,7

6,6
6,6

6,5
6,5

6,3
6,3

6,5
6,5

6,4
6,4

5,9
5,9

6,0
6,0
Sobre este cliente

United States
0
Miembro desde ene 11, 2016
Verificación del cliente
Trabajos similares
₹1500-12500 INR
₹600-1500 INR
$1500-3000 USD
min ₹2500000 INR
$250-750 USD
₹1500-12500 INR
$250-750 CAD
$59 USD
$15-25 USD / hour
$10-50 USD / hour
$30-250 USD
£150 GBP
₹1500-12500 INR
₹1500-12500 INR
$30-250 AUD
£250-750 GBP
₹250000-500000 INR
$1500-3000 USD
$1500-3000 AUD
$250-750 USD
¡Gracias! Te hemos enviado un enlace para reclamar tu crédito gratuito.
Algo salió mal al enviar tu correo electrónico. Por favor, intenta de nuevo.
Cargando visualización previa
Permiso concedido para Geolocalización.
Tu sesión de acceso ha expirado y has sido desconectado. Por favor, inica sesión nuevamente.











