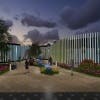
Cad drawing creation
$250-750 USD
Pagado a la entrega
I need old building drawings converted to cad drawings
The building has four floors that will need to be converted and final .dwg drawings and PDF copies (11" x 17" ledger size) are to be provided. It is imperative that the drawings be scaled correctly at 1/8".
Additionally electrical floor plans plans will need to be converted to CAD (.dwg) as well.
Please find redacted plans attached, bidder selected for work will be provided with drawings that provide some additional information less anything that identifies the building.
Please revise bids if needed to account for this additional information.
Nº del proyecto: #10921143
Sobre el proyecto
Adjudicado a:
I have worked in electrical consultant company as electrical designer engineer.I have much experience on autocad,loading on excel sheets ,cable sizing according to standards.
3 freelancers están ofertando un promedio de $324 por este trabajo
https://www.freelancer.in/u/prashantdiatm09.html young,energetic and experienced Mechanical Design engineer, Expert Autocad , Fusion 360 2D & 3D user, with good academic record . 100% work satisfaction, Comple Más
hey i am new in freelancer.. good in cad and other softwares.... will show my if you ask me for some


