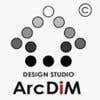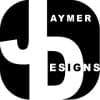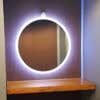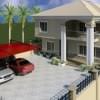
ASAP: REVIT OR AUTOCAD 1:20 WALL SECTION DETAILS and 1:5 CALLOUTS
$30-250 AUD
Pagado a la entrega
Need four 1:20 wall sections detailed with respected 1:5 callout details
Drawings can be completed in Revit or Autocad,
All floor plans, elevations, sections, 3d will be provided to winning BID
Nº del proyecto: #7801987
Sobre el proyecto
18 freelancers están ofertando un promedio de $161 por este trabajo
Hello! Interested in your offer, I can get to work immediately. I will be glad to cooperate. Best regards
Dear Sir/Madam: I am an Engineer and expert in autocad, having more than 7 years experience in my field, so I can design/draw your work easily within budget and timeframe, you can check my profile, I have done Más
let me do it, I can do in both, Revit or Autocad, also details and callout. I have enought experience at New York City´s biggest companies. Let me know if you have any questions.
I have and am presently working in the architecture field. I have all the resources and the knowledge around me to complete your project to at a high level of detail
Dear Sir/ Mam Please check my portfolio! Here are the projects I've done. If you like please give me an opportunity to provide an excellent work for you. I will make sure you are happy. Regards, Thanhtrung.
Hello, Dear friend I am Expert in Autocad, Solidwork,... I have a lot of experience in 3D modeling and design(ear,doll, die and various machine, et), Motion simulation and structural analysis by solidworks, autocad. Más
Hello, I'm Andreea and I'm an Architect. I work with Autocad, and I think this is what you need. I like to make wall sections and details for bays. I hope we'll collaborate. Cheers, Andreea
I would be very keen to hear from you regarding the above proposal as I have a great deal of industry experience using both autocad and revit. I look forward to hearing from you kind regards Ross Williams
I can provide you with your requirements in the prescribed time limit. Being well equipped in the Revit software I could provide you with details in fast time line. Please contact me for further queries
Hello, im Architect with more than 10 years of experience at my profile you can see some of the projects I've worked on, if you need additional information, I remain at your disposal for any questions .
i have 12 years experience in this field, and im working as senior draftsman in my company. if u offer me ill give u best solution. i can provide u the details as u want. i can make shop dwgs, coordination dwgs and pro Más















