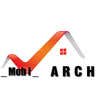Modern Family House Design
- Estado: Closed
- Premio: $350
- Propuestas recibidas: 30
- Ganador: cegrotresd
Resumen del concurso
TASK:
Design and visualization of a family house in a modern design that fits the specific already purchased lot (see the attachment) and meets the requirements listed below. The house will be located in the Czech Republic in Europe. There is a forest on two sides of the lot, we prefer natural materials. An architectural design should have concept idea and distinctive design. At the same time, however, it is important to respect the size and limited possibilities of a particular plot of land.
REQUIREMENTS:
- fits already purchased lot (see the attached .pdf)
- stand more or less by list of rooms (see the attached .pdf)
- one or two floors
- dominantly flat roof, if necessary, it can be supplemented in part of the house with a slanted one
- room height of 2.6m in the whole house, raised ceiling in the main living area (approx. 3m)
- emphasis on outdoor harmonized design
- mainly rectangular shapes, curves exceptionally when necessary
- wood, stone, concrete, green walls, brick (in that order of importance)
- glazed parts primarily in main living room and connection to the outdoor terrace
- terrace facing southwest
- 7x3m swimming pool part of the terrace (southwest orientation)
- roofed part of the terrace on a minimum area of 2.5m x 6m (sitting on the terrace by the pool)
- probably L-shaped house open to the SW (just an assumption, there are no limits to the imagination of the designer)
TO SUBMIT:
1) floor plans of all floors (1 or 2 drawings) - mandatory
2) 4 visualized views from the SE, SW, NE, NW sides (including environment and textures) - mandatory
3) other attachments (situation, settlement on the land, views, other visualizations,...) - optional
- floor plans must be provided to assess the winner
Habilidades recomendadas
Comentarios del empleador
“ Great design”
![]() Enduroboards, Czech Republic.
Enduroboards, Czech Republic.
Principales propuestas de este concurso
-
cegrotresd Argentina
-
cgjr96 Venezuela
-
cegrotresd Argentina
-
epicast1370 Philippines
-
cgjr96 Venezuela
-
EmanAreida Egypt
-
OarsDesign Turkey
-
khalidsamy4237 Egypt
-
AxelVisions Argentina
-
khalidsamy4237 Egypt
-
husni6465 Indonesia
-
URBAN SQUARE | MUHAMMAD A Pakistan
-
aja55d5a832846d2 India
-
BrandonSu China
-
Erma2447 Ethiopia
-
mamansouradja Niger
Tablero de aclaración pública
Cómo comenzar con los concursos
-

Publica tu concurso Fácil y rápido
-

Consigue toneladas de propuestas De todo el mundo
-

Elige la mejor propuesta ¡Descarga fácilmente los archivos!






































