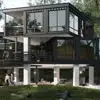
CAD Drawing for Home Plan
$30-250 USD
Cerrado
Publicado hace más de 5 años
$30-250 USD
Pagado a la entrega
I need to digitize our Home Study Plan into native CAD File and High Resolution PDF suitable for sharing with Contractors. We will also make some modest changes. For example, we will NOT be building the side porch, so that can be left entirely off the study plans.
Once we secure we agree on a contract with a contractor we will come back for a second project involving the creation of full, detailed blueprints.
So for now, the ONLY quote I seek is to clone this study plan with some minor changes.
ID del proyecto: 18536457
Información sobre el proyecto
93 propuestas
Proyecto remoto
Activo hace 5 años
¿Buscas ganar dinero?
Beneficios de presentar ofertas en Freelancer
Fija tu plazo y presupuesto
Cobra por tu trabajo
Describe tu propuesta
Es gratis registrarse y presentar ofertas en los trabajos
93 freelancers están ofertando un promedio de $139 USD por este trabajo

9,4
9,4

8,9
8,9

8,6
8,6

8,4
8,4

8,0
8,0

8,1
8,1

8,1
8,1

7,8
7,8

7,8
7,8

7,7
7,7

7,5
7,5

7,1
7,1

7,0
7,0

6,3
6,3

6,5
6,5

6,4
6,4

5,9
5,9

5,9
5,9

5,7
5,7

5,7
5,7
Sobre este cliente

Raleigh, United States
108
Miembro desde dic 18, 2009
Verificación del cliente
Otros trabajos de este cliente
$10-30 USD
$250-750 USD
$10-30 USD
$10-15 USD
$30-250 USD
Trabajos similares
₹600-1500 INR
$25-50 USD / hour
min $50 USD / hour
€8-30 EUR
₹3500 INR
$250-750 USD
₹1500-12500 INR
$250-750 USD
₹37500-75000 INR
$20000-50000 USD
$100 USD
$3000-5000 USD
min $50 AUD / hour
€30-250 EUR
£18-36 GBP / hour
$30-250 USD
$10-30 AUD
$250-750 USD
£20-250 GBP
$30-250 AUD
¡Gracias! Te hemos enviado un enlace para reclamar tu crédito gratuito.
Algo salió mal al enviar tu correo electrónico. Por favor, intenta de nuevo.
Cargando visualización previa
Permiso concedido para Geolocalización.
Tu sesión de acceso ha expirado y has sido desconectado. Por favor, inica sesión nuevamente.














