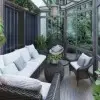
3D floor plan
$10-30 USD
Terminado
Publicado hace más de 5 años
$10-30 USD
Pagado a la entrega
Hello
I am building houses and want you to draw my house in 3D. Realize the house. I want to get an idea of how it looks in the correct scale according to the attached files!
Tasks:
-Realise the house in 3D or other format that shows how it looks.
The house should be light gray on the outside.
The roof in gray
Window in white color.
The house is two bedrooms.
I will print and check the scale so please do not cheat!
Scale should be 1: 100
Kitchen is glossywhite with plack granite countertop
Floor is gray
walls is white
Spotlight in the ceiling
No garage but carport.
I have attached DWG with the plot and how it looks. I have empty number 11.
The PDF file is the layout of the house.
and the DWG is the layout i want
ID del proyecto: 17385491
Información sobre el proyecto
32 propuestas
Proyecto remoto
Activo hace 6 años
¿Buscas ganar dinero?
Beneficios de presentar ofertas en Freelancer
Fija tu plazo y presupuesto
Cobra por tu trabajo
Describe tu propuesta
Es gratis registrarse y presentar ofertas en los trabajos
32 freelancers están ofertando un promedio de $118 USD por este trabajo

9,8
9,8

7,2
7,2

7,3
7,3

7,0
7,0

6,4
6,4

5,6
5,6

5,7
5,7

5,2
5,2

5,2
5,2

0,3
0,3

0,0
0,0
Sobre este cliente

Malmö, Sweden
20
Forma de pago verificada
Miembro desde ene 14, 2017
Verificación del cliente
Otros trabajos de este cliente
$30-250 USD
$10-30 USD
$10-30 USD
$10-30 USD
$30 USD
Trabajos similares
€30-250 EUR
$15-25 USD / hour
£10-20 GBP
$30-250 USD
£36 GBP / hour
₹100-400 INR / hour
₹100-400 INR / hour
$20-30 SGD / hour
€30-250 EUR
$250-750 USD
$1500-3000 CAD
$30-250 USD
$250-750 USD
$250-750 USD
$250-750 USD
$10-30 USD
$30-250 AUD
$250-750 USD
₹1500-12500 INR
$1500-3000 CAD
¡Gracias! Te hemos enviado un enlace para reclamar tu crédito gratuito.
Algo salió mal al enviar tu correo electrónico. Por favor, intenta de nuevo.
Cargando visualización previa
Permiso concedido para Geolocalización.
Tu sesión de acceso ha expirado y has sido desconectado. Por favor, inica sesión nuevamente.









