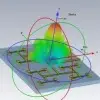
Autocad drawing preparation
₹1500-12500 INR
Cancelado
Publicado hace alrededor de 5 años
₹1500-12500 INR
Pagado a la entrega
I have 2 Revit models of designs of an office building on a 800sq.m. site. The revit models need to be extracted into dwg and edited to make autocad drawings for an authority approval submission. I will provide a manual for the layer names, object types, drawing elements etc. and other instructions on how to prepare the drawings.
6 plans, 2 sections and one elevation have to be extracted from Revit and prepared as per manual. Refer to Image for submission requirement. The details in the image will be provided by me. You just have to work with Plans, section/elevations and areas.
ID del proyecto: 18558590
Información sobre el proyecto
60 propuestas
Proyecto remoto
Activo hace 5 años
¿Buscas ganar dinero?
Beneficios de presentar ofertas en Freelancer
Fija tu plazo y presupuesto
Cobra por tu trabajo
Describe tu propuesta
Es gratis registrarse y presentar ofertas en los trabajos
60 freelancers están ofertando un promedio de ₹7.210 INR por este trabajo

7,9
7,9

7,3
7,3

7,0
7,0

7,0
7,0

6,5
6,5

6,8
6,8

6,0
6,0

5,7
5,7

5,4
5,4

4,4
4,4

4,6
4,6

4,3
4,3

4,4
4,4

4,3
4,3

3,8
3,8

3,7
3,7

3,7
3,7

3,6
3,6

2,2
2,2

0,5
0,5
Sobre este cliente

DELHI, India
5
Forma de pago verificada
Miembro desde sept 28, 2013
Verificación del cliente
Otros trabajos de este cliente
₹600-1500 INR
₹1500-12500 INR
₹1500-12500 INR
₹600-1500 INR
₹600-1500 INR
Trabajos similares
₹100-400 INR / hour
€8-30 EUR
€30-250 EUR
$250-750 USD
$30-50 USD
£18-36 GBP / hour
₹600-1500 INR
£250-750 GBP
₹37500-75000 INR
$500 USD
₹12500-37500 INR
$2-8 USD / hour
₹12500-37500 INR
€30-250 EUR
$10-30 USD
$2-8 USD / hour
$30-250 USD
$125 USD
$250-750 USD
$250-750 CAD
¡Gracias! Te hemos enviado un enlace para reclamar tu crédito gratuito.
Algo salió mal al enviar tu correo electrónico. Por favor, intenta de nuevo.
Cargando visualización previa
Permiso concedido para Geolocalización.
Tu sesión de acceso ha expirado y has sido desconectado. Por favor, inica sesión nuevamente.










