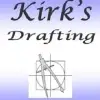
Make a CAD drawing
$10-30 USD
Cerrado
Publicado hace casi 5 años
$10-30 USD
Pagado a la entrega
Have a PDF file with an overview plan of an area with positions of lighting poles manually marked.
This PDF manual drawing needs to be completely redrawn in CAD with all the light poles marked and all the distances marked correctly.
Output required in CAD and PDF.
Please note only manual drawing and info available to be redrawn into CAD.
ID del proyecto: 19314593
Información sobre el proyecto
90 propuestas
Proyecto remoto
Activo hace 5 años
¿Buscas ganar dinero?
Beneficios de presentar ofertas en Freelancer
Fija tu plazo y presupuesto
Cobra por tu trabajo
Describe tu propuesta
Es gratis registrarse y presentar ofertas en los trabajos
90 freelancers están ofertando un promedio de $35 USD por este trabajo

8,5
8,5

7,1
7,1

7,3
7,3

6,0
6,0

5,7
5,7

5,3
5,3

5,3
5,3

5,0
5,0

5,1
5,1

4,8
4,8

5,1
5,1

4,4
4,4

4,3
4,3

4,7
4,7

4,0
4,0

4,3
4,3

3,7
3,7

4,3
4,3

2,6
2,6

2,7
2,7
Sobre este cliente

Ajman, United Arab Emirates
25
Forma de pago verificada
Miembro desde feb 17, 2016
Verificación del cliente
Otros trabajos de este cliente
$10-30 USD
$10-30 USD
$30-250 USD
$10-30 USD
$30-250 USD
Trabajos similares
$8-15 USD / hour
₹150000-250000 INR
$500 USD
$30-250 AUD
₹1500-12500 INR
₹100-400 INR / hour
₹1250-2500 INR / hour
$100 USD
₹100-400 INR / hour
$12 AUD
$10-30 USD
₹12500-37500 INR
€18-36 EUR / hour
$30-250 USD
$10-30 AUD
$30-250 USD
₹12500-37500 INR
$250-750 USD
€6-12 EUR / hour
$30-250 USD
¡Gracias! Te hemos enviado un enlace para reclamar tu crédito gratuito.
Algo salió mal al enviar tu correo electrónico. Por favor, intenta de nuevo.
Cargando visualización previa
Permiso concedido para Geolocalización.
Tu sesión de acceso ha expirado y has sido desconectado. Por favor, inica sesión nuevamente.













