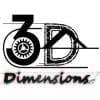
designing a 3 floor house using the light gauge steel frame building system
$30-250 USD
Pagado a la entrega
To project a 3 floor house using the light gauge steel frame system according to my needs . The project must include a list of materials .
One of the independant softwares that is used to project light gauge steel frame is named ARGOS . Here is the link for their gallery :
http://www2.argos.com/web/argos/gallery
Anyone with experience using this software or similar one ?
Nº del proyecto: #9529800
Sobre el proyecto
22 freelancers están ofertando un promedio de $214 por este trabajo
Dear Sir/ Mam Thank you for posting the project. I have done some kinds of work like this. Please check my portfolio. If you like please give me an opportunity to provide an excellent work for you. I will make su Más
Hello, I Have an experience of 5 years, Am going to meet on quality, efficiency and in time your project, to contact me for more info
Hi,I am a professional civil engineer and very good in this work.I can d your work perfectly in time.Thanks.
I'm an architect with more than 9 years of experience leading a team of 7 pros at KHOUTOUTS FIRM We assure you the best quality creative work. Our Working Style: * Initial Design Options from different Designers Más
I can produce the light steel frame house design in 3D as well as machine files for a scotsdale rollforming machine. I have been building light steel structures for 4 years now and can provide as many examples as yo Más
I own an architecture and construction firm named Trio Contracting services, my team of architects will do this job for you.
I would like to work for you because you are looking for what I love to do.I would also like to see exactly what you want .Operation as a designer and before that I worked in production nearly 7 years.









