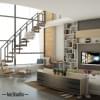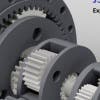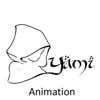
Design a High Rise Building
$750-1500 USD
Pagado a la entrega
Greetings,
We require you to design a building that will have the following main features;
1. Car Parking
2. Offices
3. Residential Apartments
The car parking should be bellow ground and 3 floors
The offices should be between 5 to 6 floors
The Residential Apartments should be the top 5 to 6 floors
There is to be emergency stairs from the top floors to the ground level
There is to be one lift/elevator
The building is to be steel frame and glass panels
(interior to be designed at later stage)
The total Block/Plot/Land size is 50m/50m (m = meters), The design will need to fit within this area.
The ground floor will have shop fronts and sitting areas
The floor between the office floor and appartmments floor will have the following facilities;
a) Restuarant
b) Gym
c) Large freezer / Fridge storage
d) Bar / Lounge
e) Theater / Cinema
The ground floor should have area for large emergency generators to be housed
The ground floor should have a reception/security and care takers office and desk area
The ground floor should have a server room
The top floor is to be a penthouse
The design should be simple in all ways but at the same time should be remembered.
Deliverable;
1. Draft Sketch of the design
2. CAD version of the design
3. Materials list and basic report
4. 3D renderings
*this is what you will be required to provide to complete the project
All offers will be reviewed
thank you
Nº del proyecto: #6040651
Sobre el proyecto
15 freelancers están ofertando un promedio de $1217 por este trabajo
Dear Ladies and Gentlemen We are a german Architectural company and fully able to do this project. For more information about us please look www.mcade.de. We provide: -Conceptual Design -key Details to explain t Más
Hi, I am a graduate Civil & Structural Engineer working in a reputed company. Check my portfolio. I have done many highrise building designs (Architectural + Structural) like this. I have experience in designing buildi Más
Good day, we can do this job done for you!!! Make an impact with top notch designs, we are ready to work on your project. We offer professional services of innovative graphic design at a very reasonable price. Our w Más
I will create your working drawings in AutoCad Mechanical 2013 (not a trial or student version ~ no water marks when plotting). Give me the green light and I will begin on your project immediately!










