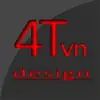
Architectural, conceptual, interior.
$30-250 CAD
Terminado
Publicado hace casi 11 años
$30-250 CAD
Pagado a la entrega
Hey guys,
I am working on dividing a large retail space into smaller units. The building has high ceiling, one or two entrances. Units created will be enclosed by partition walls of 9ft height and open to above. I want to divide the space into smaller retail boutiques with glass frontage and door. Need you to draw conceptual floor plan for presentation purposes and interior renderings. This is a high level presentation material that will accompany my business plan that will be presented to decision makers.
So in a nutshell, I have attached a floor plan which is simply a box with some dimensions and few photos from outside the building. You will create the interior space and provide me with conceptual floor plans (does not need to be too accurate in terms of dimensions but has to be close to scale).
You will also produce few interior shots from different points in 3d rendered and light effects. You will also show some customers walking and/or looking at stores.
This is the first stage of getting this project started. More work will follow after a successful pitch.
I may need to print this drawings for presentation or show it on projector.
ID del proyecto: 4618672
Información sobre el proyecto
4 propuestas
Proyecto remoto
Activo hace 11 años
¿Buscas ganar dinero?
Beneficios de presentar ofertas en Freelancer
Fija tu plazo y presupuesto
Cobra por tu trabajo
Describe tu propuesta
Es gratis registrarse y presentar ofertas en los trabajos
Sobre este cliente

Mississauga, Canada
26
Forma de pago verificada
Miembro desde ago 6, 2006
Verificación del cliente
Otros trabajos de este cliente
N/A
N/A
$30-250 CAD
N/A
N/A
Trabajos similares
₹1500-12500 INR
£20-250 GBP
$10-30 AUD
$30-250 USD
₹1500-12500 INR
$250-750 AUD
$3000-5000 USD
£53 GBP
$30-250 USD
$30-250 AUD
$20000-50000 USD
$2-8 USD / hour
$250-750 USD
$250-750 USD
₹3500 INR
₹1500-12500 INR
$750-1500 USD
$10-30 USD
$150 AUD
$10-30 USD
¡Gracias! Te hemos enviado un enlace para reclamar tu crédito gratuito.
Algo salió mal al enviar tu correo electrónico. Por favor, intenta de nuevo.
Cargando visualización previa
Permiso concedido para Geolocalización.
Tu sesión de acceso ha expirado y has sido desconectado. Por favor, inica sesión nuevamente.






