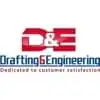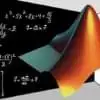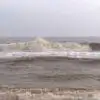
design a map
₹1500-12500 INR
Cerrado
Publicado hace más de 7 años
₹1500-12500 INR
Pagado a la entrega
draw a plan of 3 floor house in 20x100 sqfeet
ID del proyecto: 12064835
Información sobre el proyecto
20 propuestas
Proyecto remoto
Activo hace 7 años
¿Buscas ganar dinero?
Beneficios de presentar ofertas en Freelancer
Fija tu plazo y presupuesto
Cobra por tu trabajo
Describe tu propuesta
Es gratis registrarse y presentar ofertas en los trabajos
20 freelancers están ofertando un promedio de ₹6.874 INR por este trabajo

8,4
8,4

7,4
7,4

6,5
6,5

4,7
4,7

5,3
5,3

4,0
4,0

0,0
0,0

0,0
0,0

0,0
0,0

0,0
0,0

0,0
0,0

0,0
0,0

0,0
0,0
Sobre este cliente

Oman
0
Miembro desde nov 13, 2016
Verificación del cliente
Trabajos similares
$10-30 USD
₹600-1500 INR
₹600-1500 INR
$25-50 USD / hour
$10-30 AUD
$750-1500 AUD
₹600-1500 INR
$30-250 USD
₹750-1250 INR / hour
$20-30 SGD / hour
₹12500-37500 INR
min $50000 USD
$250-750 CAD
₹1500-12500 INR
$30-250 USD
$10-9999 USD
$8-15 USD / hour
$250-750 USD
$250-750 AUD
$1500-3000 USD
¡Gracias! Te hemos enviado un enlace para reclamar tu crédito gratuito.
Algo salió mal al enviar tu correo electrónico. Por favor, intenta de nuevo.
Cargando visualización previa
Permiso concedido para Geolocalización.
Tu sesión de acceso ha expirado y has sido desconectado. Por favor, inica sesión nuevamente.






